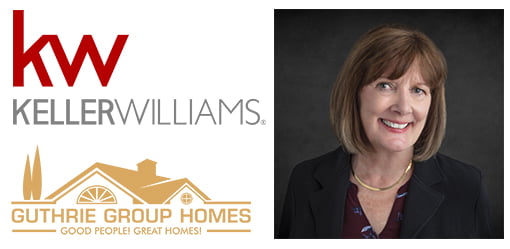Sorry, no properties matched your criteria.
Guthrie Group Homes, Real Estate Home Listings
To view our current active listings of homes, please visit our Homes for Sale page.
If you are ready to start your home search, use our FREE MLS home search. Be sure to register so you can save your searches and get free updates automatically in your email inbox.
We proudly serve Brentwood, Antioch, Pittsburg, Oakley, Discovery Bay, Bay Point, Byron, Clayton, Concord, Crockett, Danville, Dublin, Knightsen, Lafayette, Livermore, Martinez, Moraga, Orinda, Pacheco, Pleasant Hill, Port Costa, San Ramon, and Walnut Creek.




